Pawleys Island Real Estate Residential for sale
Pawleys Island, SC 29585
- 3Beds
- 3Full Baths
- 1Half Baths
- 2,165SqFt
- 2006Year Built
- 78Unit #
- MLS# 2421440
- Residential
- Condominium
- Active
- Approx Time on Market5 days
- AreaPawleys Island Area-Litchfield Mainland
- CountyGeorgetown
- Subdivision Huntington Lake - the Reserve
Overview
Welcome to 443 Huntington Lake in the desirable gated community of The Reserve! This stunning townhouse combines modern updates with classic Southern charm, offering an inviting and comfortable living space. You know youre entering a home filled with hospitality as the dining room welcomes you just off the foyer. Architectural columns beautifully accentuate its entrance, creating a sense of elegance. If your style leans toward casual entertaining, this versatile space can easily be converted to a study, library, or whatever suits your lifestyle. Step into the bright and airy kitchen, the heart of the home, which has been beautifully updated with stainless steel appliances, including a double oven stove (so convenient!). The expanded cabinetry offers plenty of storage with features like pantry-style cabinets, pull-out drawers, a wine rack, and glass-front display cabinets. The beadboard trim on the island adds a charming touch to the fresh, white cabinetry. Youll find Brazilian cherry hardwood floors throughout the main living areas with a warm ""chocolate stain,"" providing a rich and elegant feel. The spacious living room, with its vaulted ceiling and abundant natural light, features a cozy fireplace, and built-in cabinets, and opens to an oversized screened porch overlooking Huntington Lakea perfect spot for relaxing or entertaining. The primary suite is a true retreat, with a lovely palladium window offering serene pond views, dual walk-in closets, and a completely updated en-suite bath. Custom tile work, an oversized shower, extended counters with extra storage, and a pull-out laundry hamper are just a few of the stylish and smart upgrades. A private water closet thats perfect for the very demure! Upstairs, the bonus room is uniquely configured, providing a versatile space for a 4th bedroom, home office, craft room, or den. This room includes finished space for a desk and still offers climatized storage. Two additional guest suites each have their own private full bathrooms with tub/shower combinations. Outdoors, enjoy the peaceful views of the lake from your screened porch or grilling patio. The unit also includes a rare outdoor enclosed storage area, perfect for your beach gear or gardening tools. Residents of The Reserve have access to fantastic amenities, including The Reserve Harbor Club & Marina with boat storage, a pool, and private beach access via Litchfield by the Sea. Golf enthusiasts will love the private Greg Norman golf course and owners clubhouse. At 443 Huntington Lake, youll experience the perfect blend of comfort, style, and community. Schedule your showing today and make this beautiful townhouse your new home!
Agriculture / Farm
Grazing Permits Blm: ,No,
Horse: No
Grazing Permits Forest Service: ,No,
Grazing Permits Private: ,No,
Irrigation Water Rights: ,No,
Farm Credit Service Incl: ,No,
Crops Included: ,No,
Association Fees / Info
Hoa Frequency: Monthly
Hoa Fees: 815
Hoa: 1
Hoa Includes: AssociationManagement, CommonAreas, CableTV, Internet, LegalAccounting, MaintenanceGrounds, Other, PestControl, Pools, RecreationFacilities, Security
Community Features: Beach, Clubhouse, CableTV, GolfCartsOK, Gated, InternetAccess, Other, PrivateBeach, RecreationArea, TennisCourts, Golf, Pool
Assoc Amenities: BeachRights, Clubhouse, Gated, OwnerAllowedGolfCart, Other, PrivateMembership, PetRestrictions, Security, TennisCourts, Trash, CableTV, MaintenanceGrounds
Bathroom Info
Total Baths: 4.00
Halfbaths: 1
Fullbaths: 3
Bedroom Info
Beds: 3
Building Info
New Construction: No
Levels: Two
Year Built: 2006
Structure Type: Townhouse
Mobile Home Remains: ,No,
Zoning: RES
Common Walls: EndUnit
Construction Materials: HardiPlankType
Entry Level: 1
Buyer Compensation
Exterior Features
Spa: No
Patio and Porch Features: RearPorch, Patio, Porch, Screened
Pool Features: Community, OutdoorPool
Foundation: Slab
Exterior Features: SprinklerIrrigation, Other, Porch, Patio, Storage
Financial
Lease Renewal Option: ,No,
Garage / Parking
Garage: Yes
Carport: No
Parking Type: TwoCarGarage, Private
Open Parking: No
Attached Garage: No
Garage Spaces: 2
Green / Env Info
Interior Features
Floor Cover: Carpet, Tile, Wood
Fireplace: Yes
Laundry Features: WasherHookup
Furnished: Unfurnished
Interior Features: Fireplace, Other, WindowTreatments, BreakfastBar, BedroomonMainLevel, BreakfastArea, EntranceFoyer, HighSpeedInternet, KitchenIsland, SolidSurfaceCounters
Appliances: Dishwasher, Disposal, Microwave, Range, Refrigerator, RangeHood
Lot Info
Lease Considered: ,No,
Lease Assignable: ,No,
Acres: 0.00
Land Lease: No
Lot Description: NearGolfCourse, LakeFront, OutsideCityLimits, Other, Pond
Misc
Pool Private: No
Pets Allowed: OwnerOnly, Yes
Offer Compensation
Other School Info
Property Info
County: Georgetown
View: Yes
Senior Community: No
Stipulation of Sale: None
Habitable Residence: ,No,
View: Lake, Pond
Property Sub Type Additional: Condominium,Townhouse
Property Attached: No
Security Features: GatedCommunity, SmokeDetectors, SecurityService
Disclosures: CovenantsRestrictionsDisclosure,SellerDisclosure
Rent Control: No
Construction: Resale
Room Info
Basement: ,No,
Sold Info
Sqft Info
Building Sqft: 3052
Living Area Source: Other
Sqft: 2165
Tax Info
Unit Info
Unit: 78
Utilities / Hvac
Heating: Central, Electric, Other
Cooling: CentralAir
Electric On Property: No
Cooling: Yes
Utilities Available: CableAvailable, ElectricityAvailable, PhoneAvailable, SewerAvailable, UndergroundUtilities, WaterAvailable, HighSpeedInternetAvailable, TrashCollection
Heating: Yes
Water Source: Public
Waterfront / Water
Waterfront: Yes
Waterfront Features: Pond, RiverAccess
Courtesy of Cb Sea Coast Advantage Pi - Main Line: 843-237-9824
Copyright 2007-2024 ShowMeMyrtleBeach.com All Rights Reserved
Sitemap | Powered by Myrsol, LLC. Real Estate Solutions










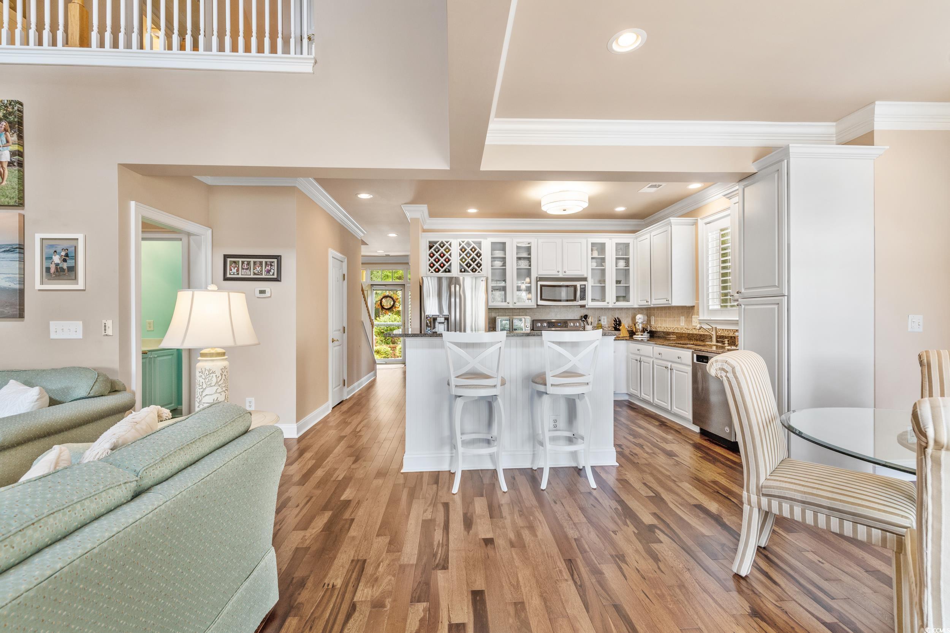






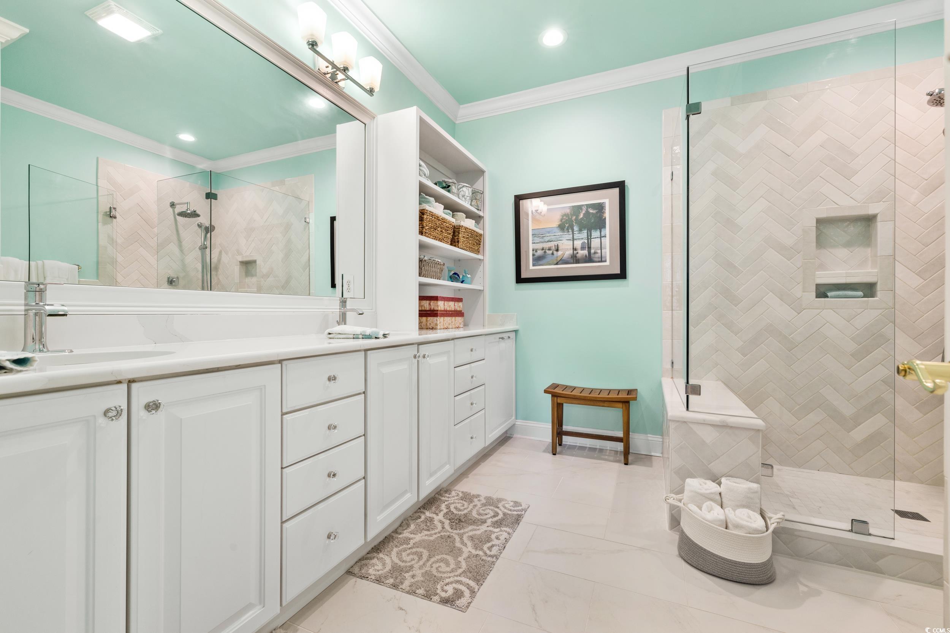

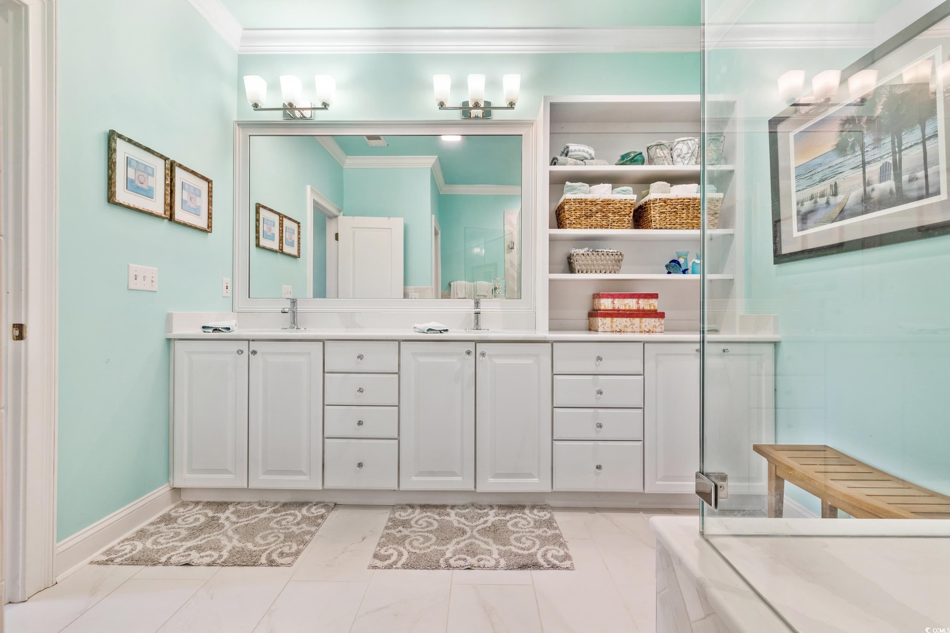




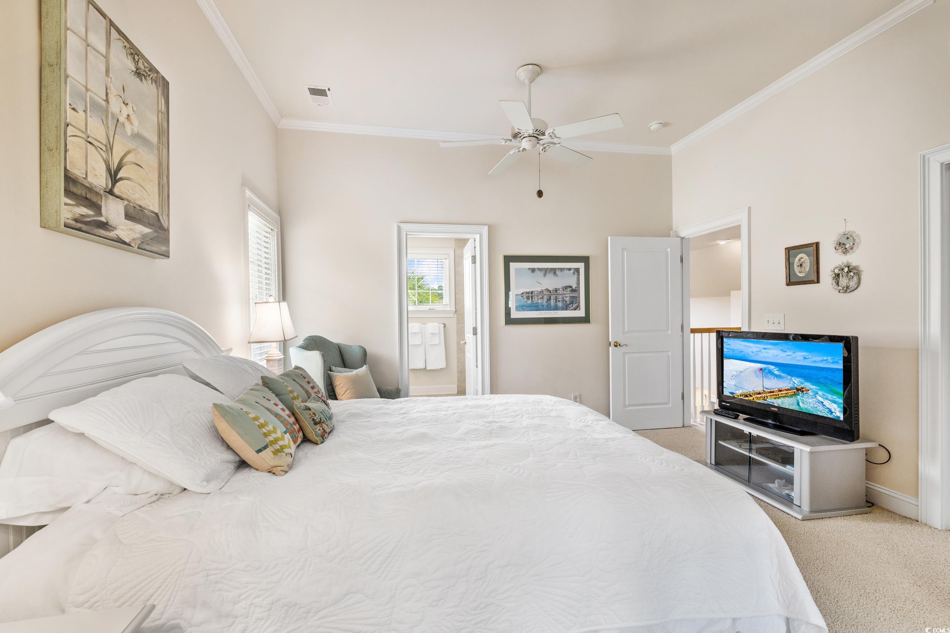




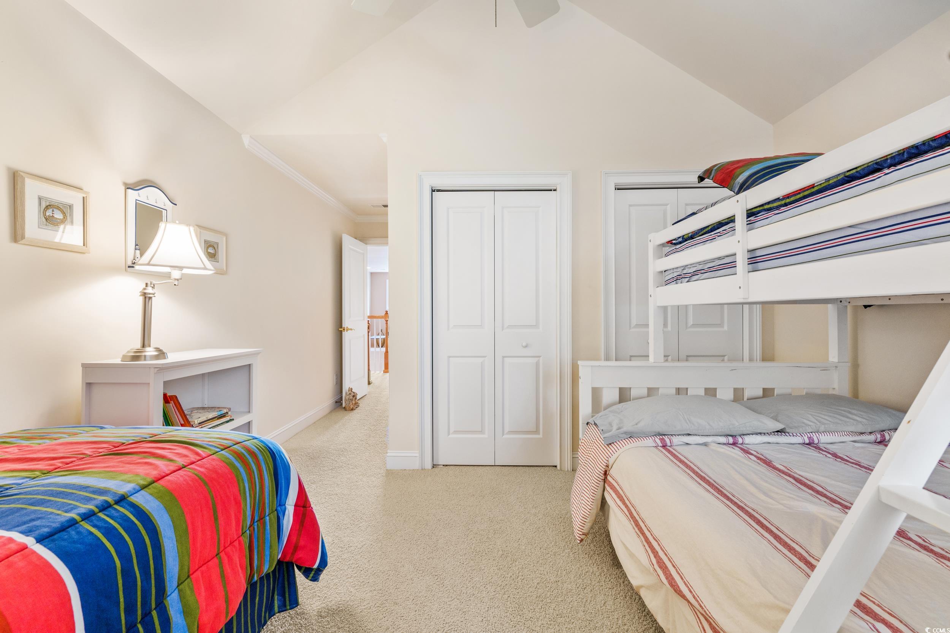




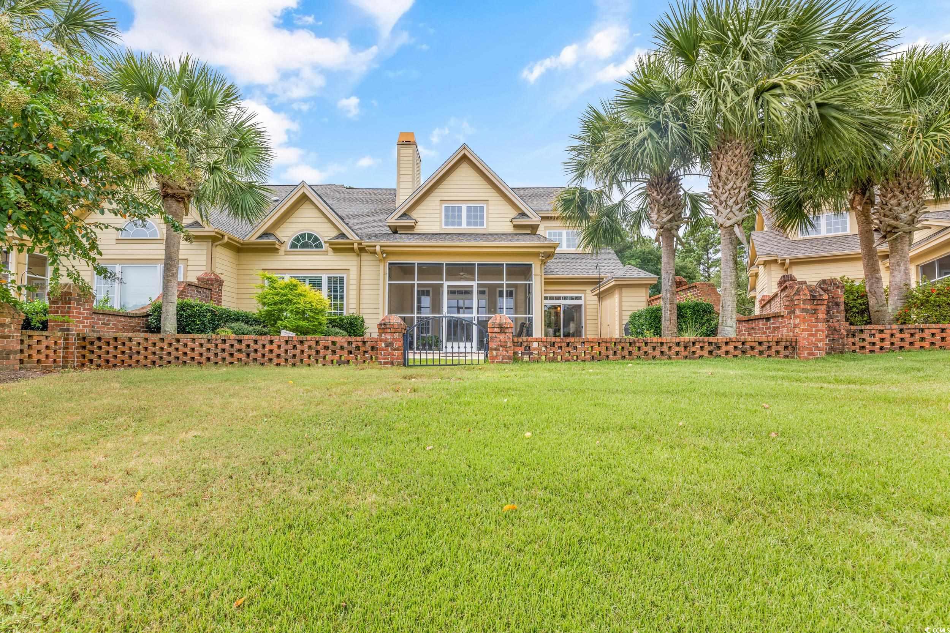






 Provided courtesy of © Copyright 2024 Coastal Carolinas Multiple Listing Service, Inc.®. Information Deemed Reliable but Not Guaranteed. © Copyright 2024 Coastal Carolinas Multiple Listing Service, Inc.® MLS. All rights reserved. Information is provided exclusively for consumers’ personal, non-commercial use,
that it may not be used for any purpose other than to identify prospective properties consumers may be interested in purchasing.
Images related to data from the MLS is the sole property of the MLS and not the responsibility of the owner of this website.
Provided courtesy of © Copyright 2024 Coastal Carolinas Multiple Listing Service, Inc.®. Information Deemed Reliable but Not Guaranteed. © Copyright 2024 Coastal Carolinas Multiple Listing Service, Inc.® MLS. All rights reserved. Information is provided exclusively for consumers’ personal, non-commercial use,
that it may not be used for any purpose other than to identify prospective properties consumers may be interested in purchasing.
Images related to data from the MLS is the sole property of the MLS and not the responsibility of the owner of this website.
 Recent Posts RSS
Recent Posts RSS Send me an email!
Send me an email!